Burnaby Zoning and Bylaws: Complete 2025 Guide to New Regulations and Development Applications

What changed and why it matters
Housing pressure in British Columbia has turned land‑use rules into front‑page news. In late 2023 the province passed Bill 44 mandating that cities permit at least three units per lot in most residential zones. Burnaby responded by launching a full rewrite of its 1965 zoning bylaw. The new rulebook makes it easier to understand, streamlines development applications and aligns land‑use permissions with the Burnaby 2050 Official Community Plan.
Key takeaway: By the end of 2025 the city will adopt a simplified zoning bylaw. Single‑family zoning disappears, height limits replace complicated floor‑area ratios and a new development‑permit system will speed up approvals.
Key takeaway: Burnaby’s rewrite aims to deliver more homes faster while keeping neighbourhood character. It’s about cutting red tape, not cutting corners.
How the zoning rewrite is phased
-
Phase 1 – 2023 to Summer 2024: Launch of the project and adoption of the small‑scale multi‑unit housing (SSMUH) district. All single‑ and two‑family zones were collapsed into one R1 district and development applications under the new rules began.
-
Phase 2 – Spring 2024 to Fall 2024: Research and best‑practice review. Staff developed a new height‑based framework to replace floor‑area‑ratio (FAR) rules.
-
Phase 3 – Fall 2024 to Summer 2025: Draft bylaw, graphics and maps. New zoning districts for industrial, institutional and park uses will be prepared.
-
Phase 4 – Summer to Fall 2025: Bylaw approval and implementation. The final bylaw will be adopted shortly after Burnaby 2050 is approved.
Read more about the project on the City of Burnaby’s official page.
Ending single‑family zoning – the SSMUH district
Burnaby’s first major amendment created the R1 Small‑Scale Multi‑Unit Housing district. Single‑family zoning is gone; instead, multi‑unit housing is permitted on every lot. Here’s what you can build:
| Lot size & transit proximity | Units allowed | Notes |
|---|---|---|
| ≤ 280 m² (≈ 3 014 sq.ft.) | 3 units | Perfect for duplexes with a laneway house or a triplex. |
| > 280 m² | 4 units | Allows a fourplex or rowhouse. |
| ≥ 281 m² within 400 m of a bus stop with service every 15 min | 6 units | Ideal for sixplexes near transit – reduces parking requirements. |
The SSMUH category includes single‑family homes with a laneway suite, duplexes, triplexes, fourplexes, multiplexes and cottage courts. At least one three‑bedroom home is required on lots with up to three units and two three‑bedroom homes on lots with four to six units. Each unit must also have at least 10 m² of private outdoor space. These family‑friendly provisions ensure that middle‑income families don’t get squeezed out.
Why this matters: You no longer need to rezone to build additional units. If your property meets the size and transit criteria, you can proceed straight to the building‑permit stage – saving months of hearings and planning fees.
Key takeaway: With SSMUH, the best time to maximize your property’s potential might actually be 2025. The earlier you explore your options, the more flexibility you’ll have.
A new height‑based framework – from FAR to storeys
Old‑school zoning used floor‑area ratio (FAR) to calculate density. In theory FAR encourages design flexibility, but in practice it’s a headache: thicker walls, elevator shafts and amenity spaces are all excluded, making calculations opaque. Burnaby is replacing FAR with height limits. Instead of complicated formulas, development potential is now determined by the number of storeys you can build and mandatory setbacks. For example:
| District | Height limit (storeys) | Typical form | Use notes |
|---|---|---|---|
| R1 – Small‑Scale Multi‑Unit Housing | Up to 4 storeys | Triplexes, fourplexes, rowhouses | Mandatory 3‑bedroom units; no minimum parking within 400 m of transit. |
| R2 – Townhouse | 4 storeys | Townhouse blocks | Allows neighbourhood‑scale commercial uses. |
| R3 – Low‑Rise Residential | 4 storeys | Low‑rise apartments | Good transition between duplexes and mid‑rise. |
| R4 – Low‑Rise | 6 storeys, or 8 storeys within 800 m of a SkyTrain station | Low‑rise apartments | Encourages transit‑oriented development. |
| R5 – Mid‑Rise Residential | 12 storeys | Terraced mid‑rise apartments | Transition from low‑rise to high‑rise neighbourhoods. |
| R6 – Mid‑Rise Residential | 20 storeys | Mid‑rise towers | |
| R7 – High‑Rise Residential | 30 storeys | High‑rise towers | |
| R8 – High‑Rise Residential | 40 storeys | Mixed‑use overlay allowed with C2 zone. | |
| R9 – High‑Rise Residential | 50 + storeys | Highest-density residential district. | |
| C1 – Neighbourhood Commercial | 4 storeys | Low‑rise mixed use | Serves local convenience shopping. |
| C2 – General Commercial | Varies | All scales | Allows large‑scale retail, hotels and offices. |
Why height matters
-
Simplicity – developers and neighbours can easily see how tall a building may be. No more endless calculations about excluded areas.
-
Predictability – height limits offer clarity on building form and how it fits into the streetscape.
-
Flexibility – mixed‑use overlays allow stacking a residential district (e.g., R8) on a commercial district (C2) without “stacking” the heights. Height averaging lets one tower be taller if another tower on the site is shorter, encouraging varied silhouettes.
Curious about how height‑based zoning works? Check out the City of Burnaby’s explainer on height‑based development – it includes a helpful chart.
Development permit (DP) vs. building permit – what you’ll need in 2025
Beginning in 2026, Burnaby will transition to a Development Permit system. Council approved the DP transition in February 2024, and it will roll out once the Burnaby 2050 OCP is adopted. The aim is to delegate approvals to staff, cut rezoning hearings and speed up applications.
When you need a development permit
| DP type | Applies to | Purpose | Notes |
|---|---|---|---|
| Form and Character (Commercial/Industrial/Multi‑family) | Commercial, industrial and multi‑family projects | Ensures quality architecture and streetscape design | Will be required city‑wide; guidelines will align with neighbourhood character. |
| Environmental | Projects near streams, sensitive habitats or steep slopes | Protects ecosystems and mandates mitigation | Streamside protection and enhancement areas (SPEAs) will be mapped. |
| Hazard Protection | Projects in areas prone to flooding, landslide or seismic risk | Requires engineering and geotechnical assessments | |
| Agricultural/Farming | Rural or agricultural properties | Protects farming operations and buffers | |
| Energy & GHG Conservation (future) | Proposed future guideline | Aims to reduce energy use and emissions | Subject to environmental strategy alignment. |
Small‑scale multi‑unit housing (SSMUH) does not require a development permit. Instead you can apply directly for a building permit, following voluntary design guidelines that will be published later. This is huge – it means you can bypass one step entirely when building a fourplex or sixplex.
Step‑by‑step guide to a smooth application
-
Pre‑application meeting – Book a meeting with planning staff through the City’s application portal. Bring a concept sketch, lot measurements and a transit map.
-
Determine permit type – If your project is SSMUH, skip straight to building permit. Otherwise determine which DP applies (form & character, environmental, etc.).
-
Prepare submission – Include site plans, floor plans, elevations, landscape plans, a design rationale and environmental assessments where required. Use the City’s digital submission checklist.
-
Pay fees and deposits – Fees vary by project type. Check the Development Funding Program for current rates.
-
Review and revision – Staff will review your submission, provide comments and request revisions. Respond promptly to keep the process moving.
-
Approval and issuance – Once staff approve the DP, proceed to building permit drawings and engineering approvals. For SSMUH, the building permit will include plan checks and inspections.
Practical implications for homeowners, developers and investors
Homeowners – You can now add a laneway home or convert your bungalow into a fourplex without a lengthy rezoning process. Ensure you meet the lot size and transit‑proximity requirements, and remember the family‑unit and outdoor‑space rules. For example, a 600 m² lot within 400 m of a bus stop could host six units, each with its own entry and outdoor patio.
Small developers – The height‑based framework provides certainty. A rowhouse project in an R2 district can rise to four storeys; there’s no need to calculate FAR. Mixed‑use overlays allow ground‑floor retail with apartments above – perfect for neighbourhood nodes.
Large‑scale developers – Mid‑rise and high‑rise districts (R5 to R9) enable towers between 12 and 50 storeys. Inclusionary zoning may require a percentage of affordable units or cash‑in‑lieu. The first approved project under the new framework is a 50‑storey rental tower at 7135 Walker Avenue, illustrating the scale possible under R9. Stay informed about community benefit bonusing and inclusionary requirements.
Investors – Increased density typically raises land values, especially near transit stations. Consider transit proximity, height allowances and development charges when assessing potential acquisitions. The Housing Accelerator Fund supports height‑based zoning – meaning more projects could receive federal support.
Sustainability, transit‑oriented development and affordability
Burnaby wants to grow while cutting car dependence and greenhouse‑gas emissions. Here’s how the new rules support these goals:
-
Transit‑oriented development – Minimum parking requirements disappear within 400 m of frequent bus service. Residents near transit can rely on buses and SkyTrain rather than parking spots.
-
Green development permits – Environmental DP guidelines will protect streams and sensitive habitats. Developers may need to plant trees, manage stormwater on‑site and preserve riparian buffers.
-
Inclusionary zoning – The height‑based framework supports rental use zoning policies. Mid‑ and high‑rise projects may need to include a percentage of below‑market rental units or provide cash‑in‑lieu contributions.
-
Outdoor spaces & family units – Mandatory outdoor space and three‑bedroom units encourage livability and ensure families can thrive in denser housing.
A helpful overview of Burnaby’s sustainability goals can be found in the Environmental Sustainability Strategy.
Conclusion – navigating Burnaby’s new zoning era
Burnaby’s 2025 zoning rewrite is a once‑in‑a‑generation overhaul. Single‑family zoning is gone, replaced by small‑scale multi‑unit housing. FAR calculations are out, replaced by clear height limits. Development permits will soon streamline approvals, and voluntary guidelines will help builders design projects that fit the community.
To succeed under the new rules:
-
Study your property – measure your lot, map transit stops and check which district applies.
-
Plan early – meet with planning staff, budget for development charges and prepare thorough drawings.
-
Design for people – include family‑sized units, green space and lively street fronts. The more livable your project, the smoother the review.
-
Stay informed – follow Burnaby council updates and consult authoritative sources like the Zoning Bylaw Rewrite website and the Provincial Ministry of Housing.
Burnaby’s new zoning bylaw isn’t just a rulebook; it’s a blueprint for a more inclusive, sustainable city. Use this guide to navigate the changes and unlock the potential of your property in 2025 and beyond.
Categories
Recent Posts

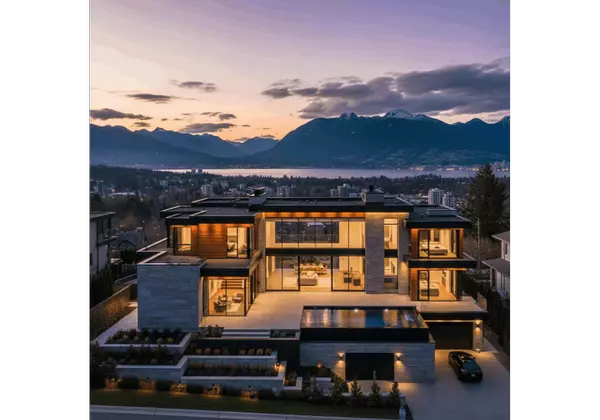
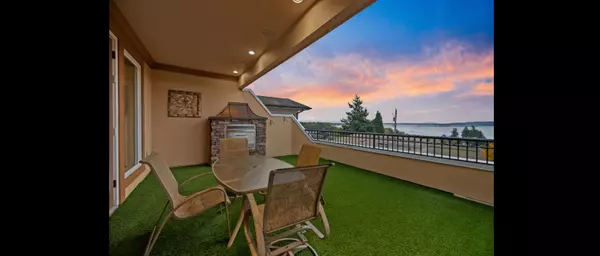
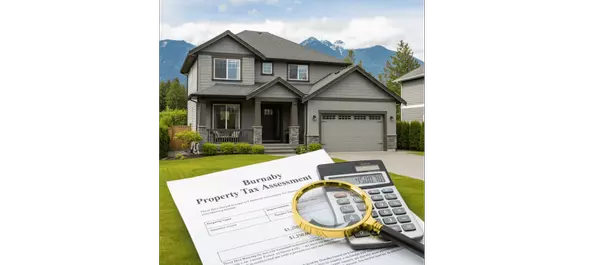

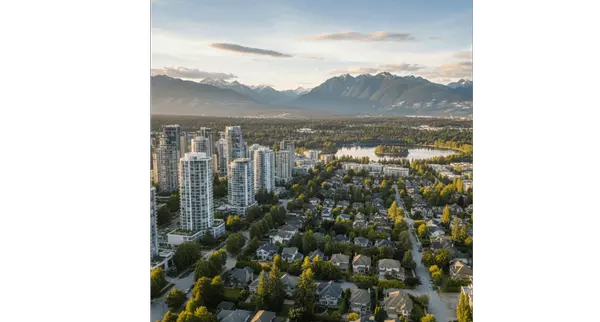

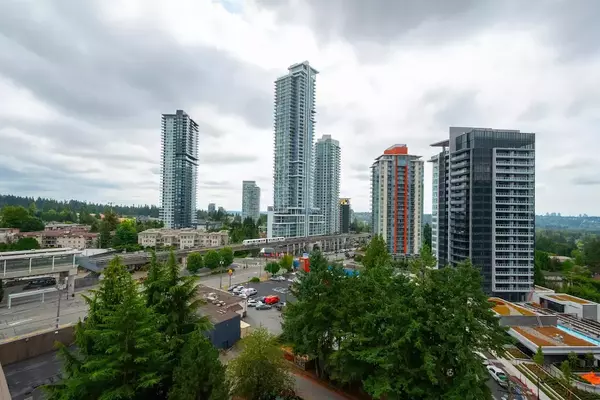
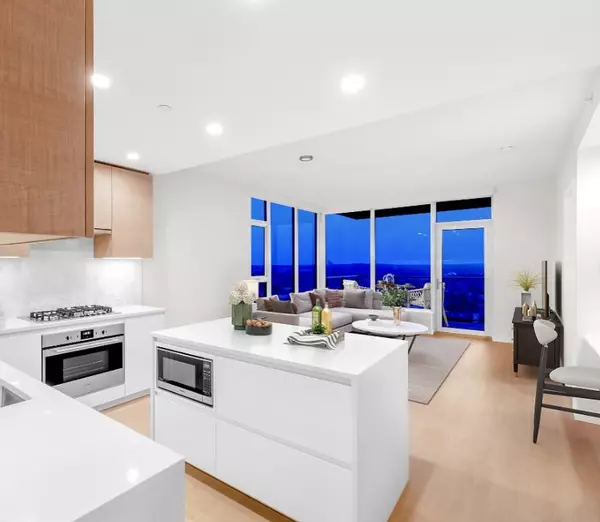
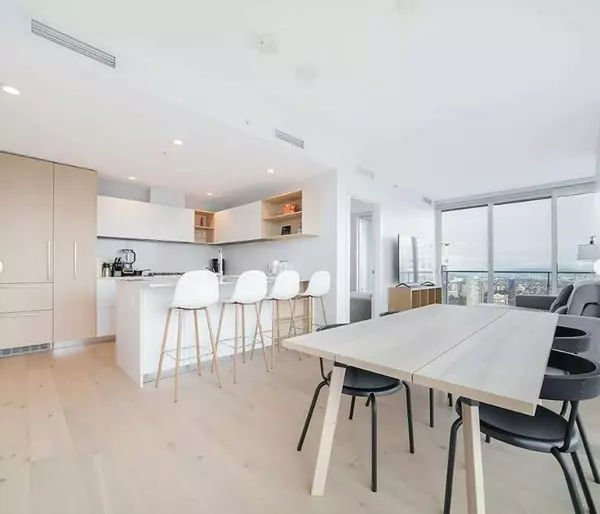

"My job is to find and attract mastery-based agents to the office, protect the culture, and make sure everyone is happy! "
